CLOUD ROOM, MARRICKVILLE
A view to the quintessentially Australian big blue sky
Cloud Room is a renovation to an Art Deco semi in Sydney’s Marrickville. Our clients, Faye & Fayaaz, asked us to untangle their home’s existing floor plan as it was severing the connection to the backyard.
Originally from the UK, both dreamt of a view of the quintessentially Australian big blue sky.
The pyramid-like roof form creates a constant view to the sky while also serving the functional purpose of tackling privacy concerns along the northern boundary of the site.
Inspired by public architecture such as the Casa das Histórias Paula Rego by Portuguese architect Eduardo Souto de Moura, the vaulted ceilings break from the scale expected of residential architecture to create a generous ceiling-scape that lifts the gaze to bring with it a sense of peace, comfort and contemplation.
“To watch the way a cloud changes is to force you to slow down, because it generally happens at quite a gradual pace.”
Gavin Pretor-Pinney
Cloud Room is located on the traditional lands of the Gadigal people.

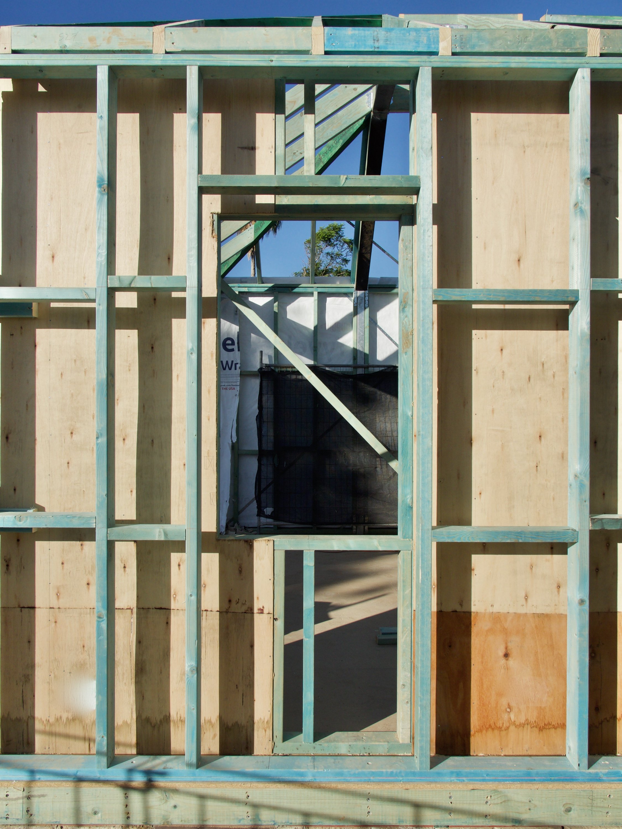
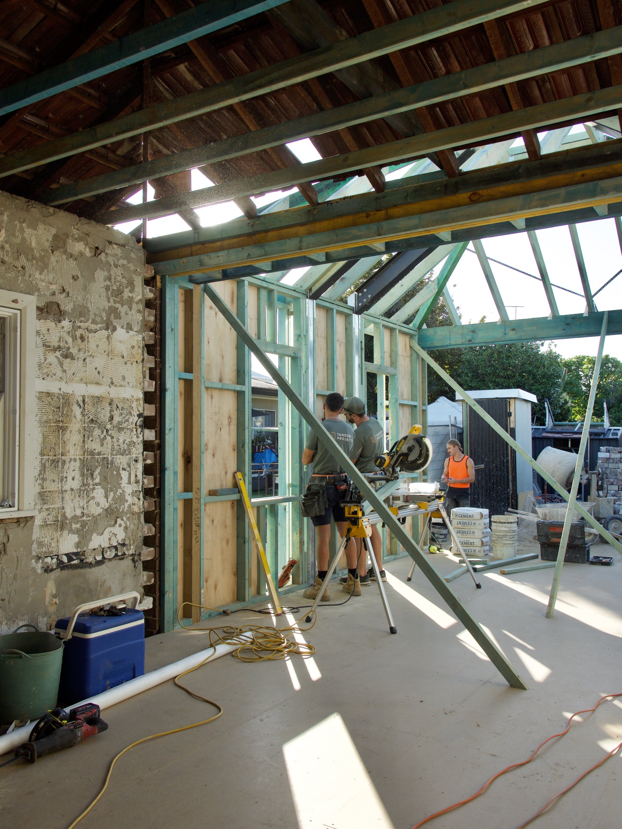


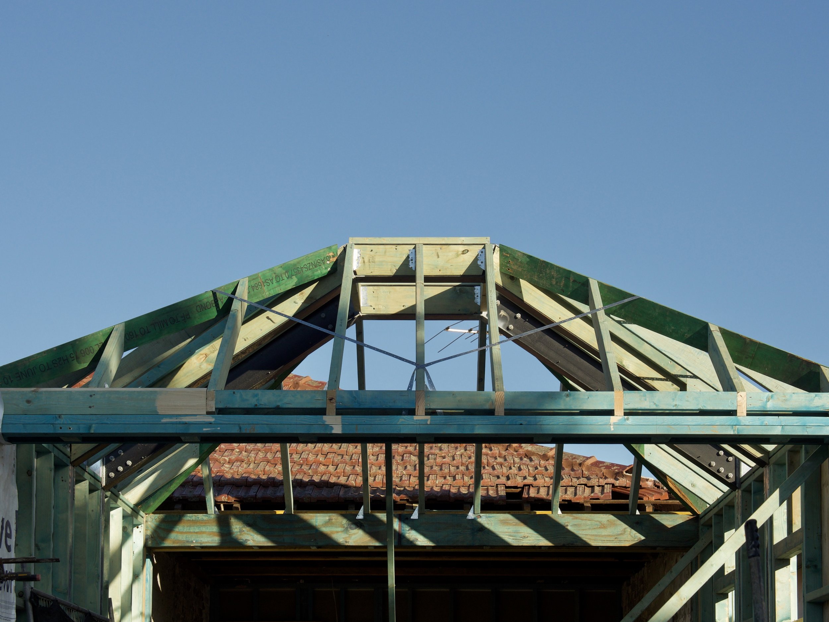
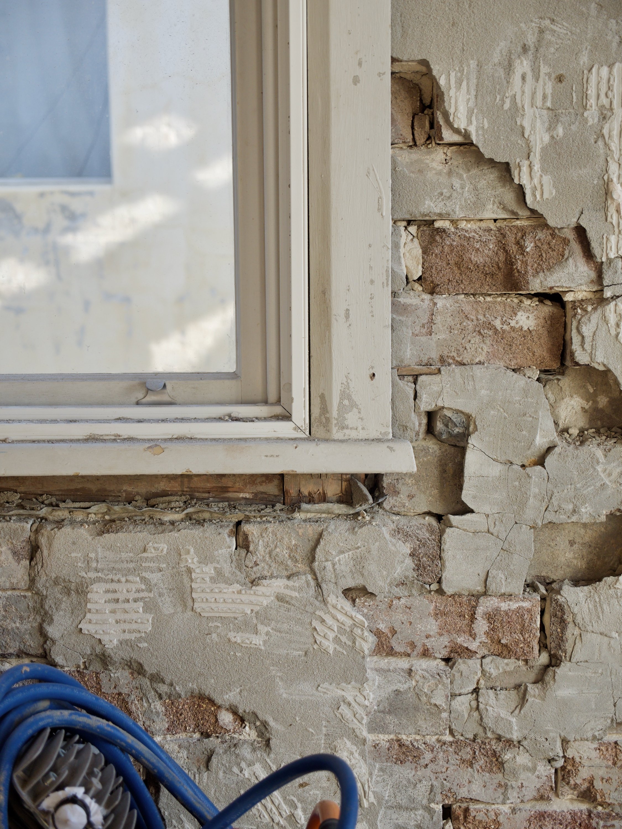

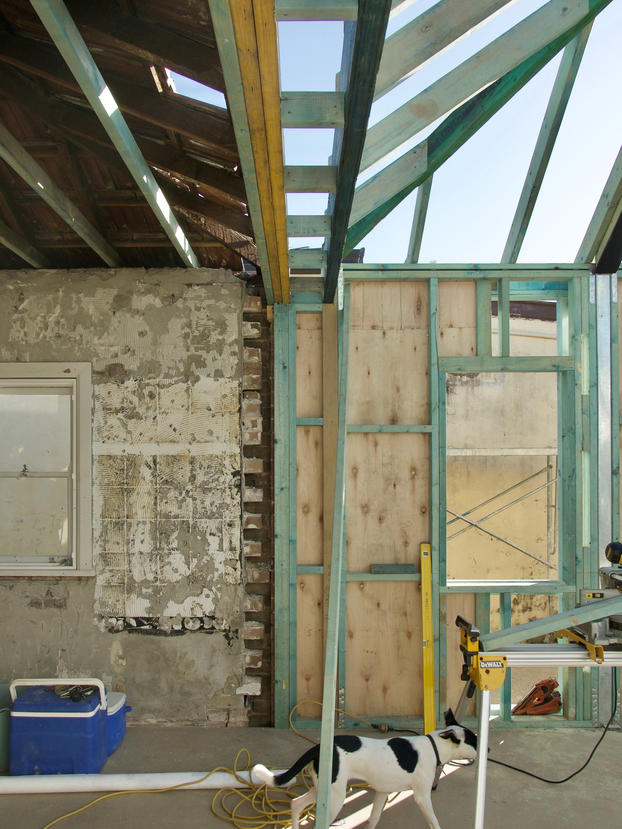

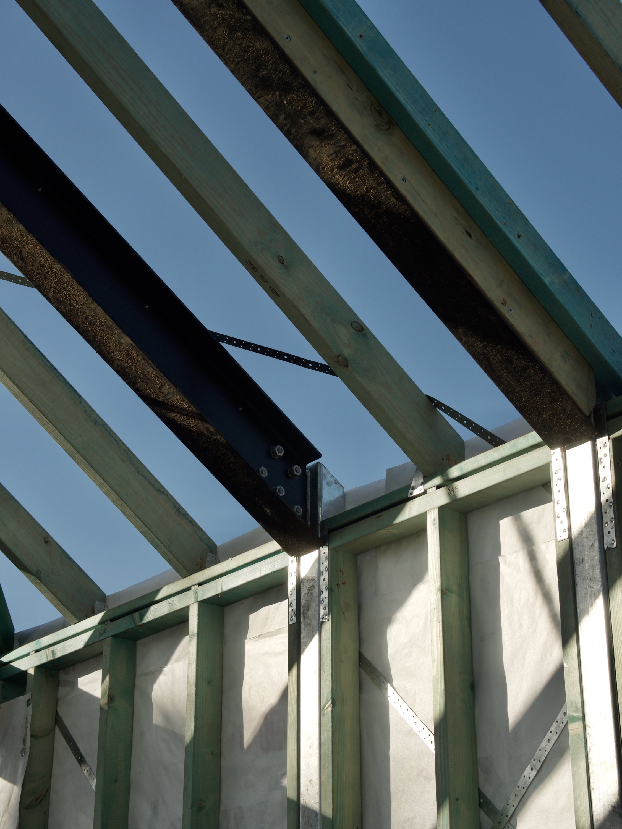
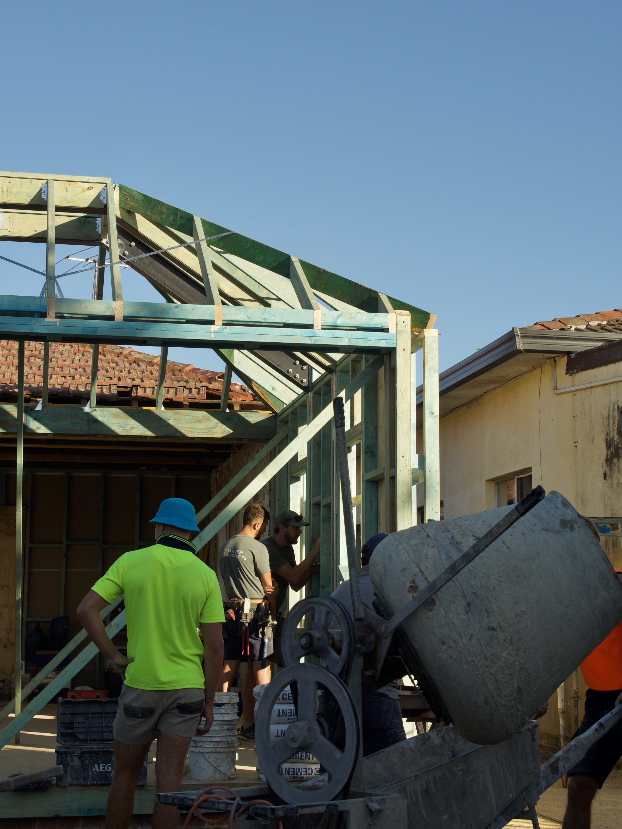
FURTHER Project Information
Client: Faye & Fayaaz
Type: Residential
Country: Gadgial
Design Time: 12 Months
Year Built: 2023
Builder: Tandem Projects
Build Time: 5 Months
Photographer: Kat Lu & Owen Rodgers
Stylist: Holly Irvine
If you’d like to chat to us about your project, we’d love to talk to you! Please get in touch via the Contact page.










